$598,000
555 Mazari Crescent
555 Mazari Crescent
Stittsville
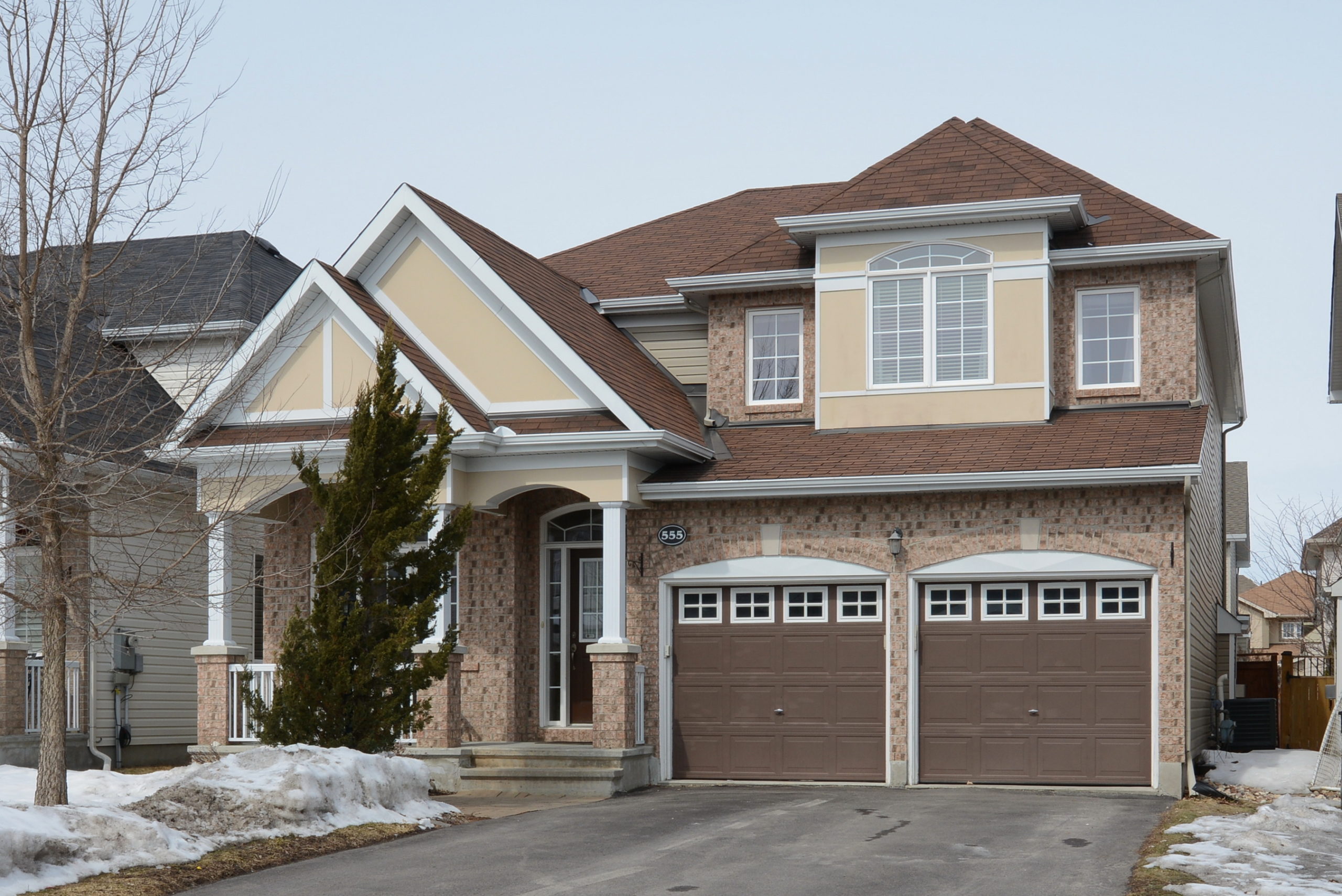
Stittsville

Bedrooms
4
Bathrooms
3
neighbourhood
Stittsville
Tons of curb appeal in this almost 2,700 sq ft 4 bedroom family home in the sought after Deer Run neighbourhood. Large entry with natural stone tiles, main floor den with double French doors and large Palladian style window, hardwood floors throughout most of main level, pretty coffered ceiling in dining room. Kitchen has eat-up bar, granite counters, s/s appliances and plenty of potlights. Oversized patio doors off eating area to fully fenced yard with interlock patio. Family room boasts cozy gas-fireplace. Elegant spiral staircase to second level, hardwood in all bedrooms, private sitting area off master, ensuite bath boasts oversized shower, corner soaker tub and huge vanity with makeup area. Central vac, security system & in-ceiling speakers. Lower level has a rough-in for a full bathroom. Move-in ready!
Stittsville
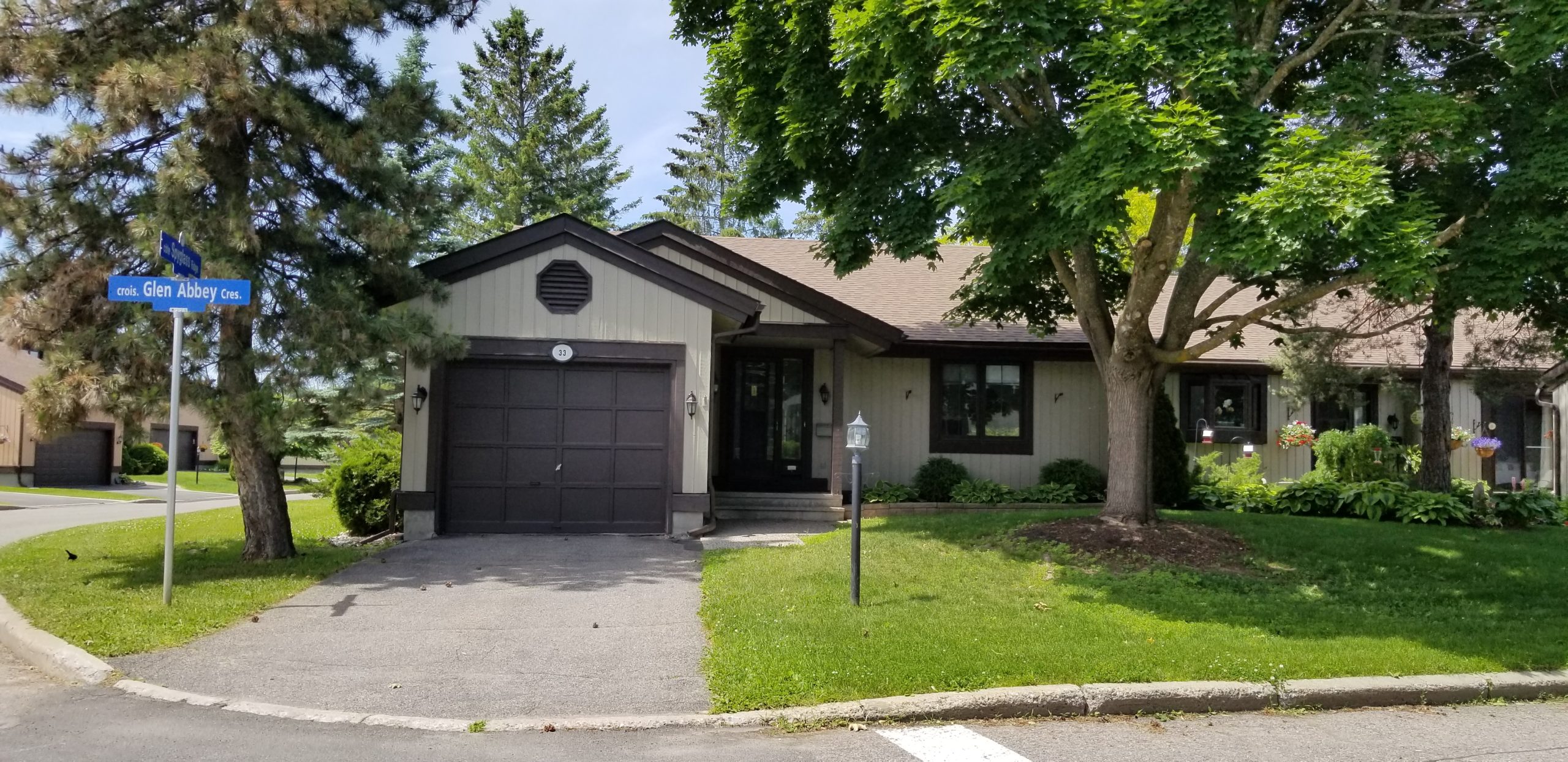
Bedrooms
2
Bathrooms
2
neighbourhood
Stittsville
| Spacious floorplan. 2 bedroom end-unit condo with 2 full bathrooms in sought-after adult lifestyle community of Amberwood Village. Gas fireplace in large living room, all-season sunroom. Main floor laundry and mudroom with inside access to single car garage. Parking for another vehicle on drive. Master bedroom with walk-in closet, separate vanity area with double sinks, ensuite bath with large shower enclosure. Sunny, bright home. Eat-in kitchen and large dining room. Generous tiled foyer with large entry closet. Lower level is perfect for plenty of storage (not quite full height but not a crawl space), new furnace. |
Stittsville

Bedrooms
4
Bathrooms
4
neighbourhood
Stittsville
Your dream kitchen is here! Fabulous 4-bedroom Talos home with a fully finished basement. Spacious foyer with double French doors leading to living room (currently used as home office).Large dining room with built ins and expanded opening to incredible kitchen. Granite counters, stainless steel appliances, large centre island with seating for 4. Open concept to family room with stacked stone gas fireplace. Hardwood throughout the main level. Upstairs you’ll find the large master bedroom with 2 closets, one of which is a walk-in with built-in shelving and storage! Gorgeous ensuite bath with large glass shower enclosure (two rainheads!) and separate soaker tub. Lower level is completely finished and has bar area, games area, separate media room and 2-piece bathroom. Fully fenced and maintenance-free backyard means carefree living.
Stittsville
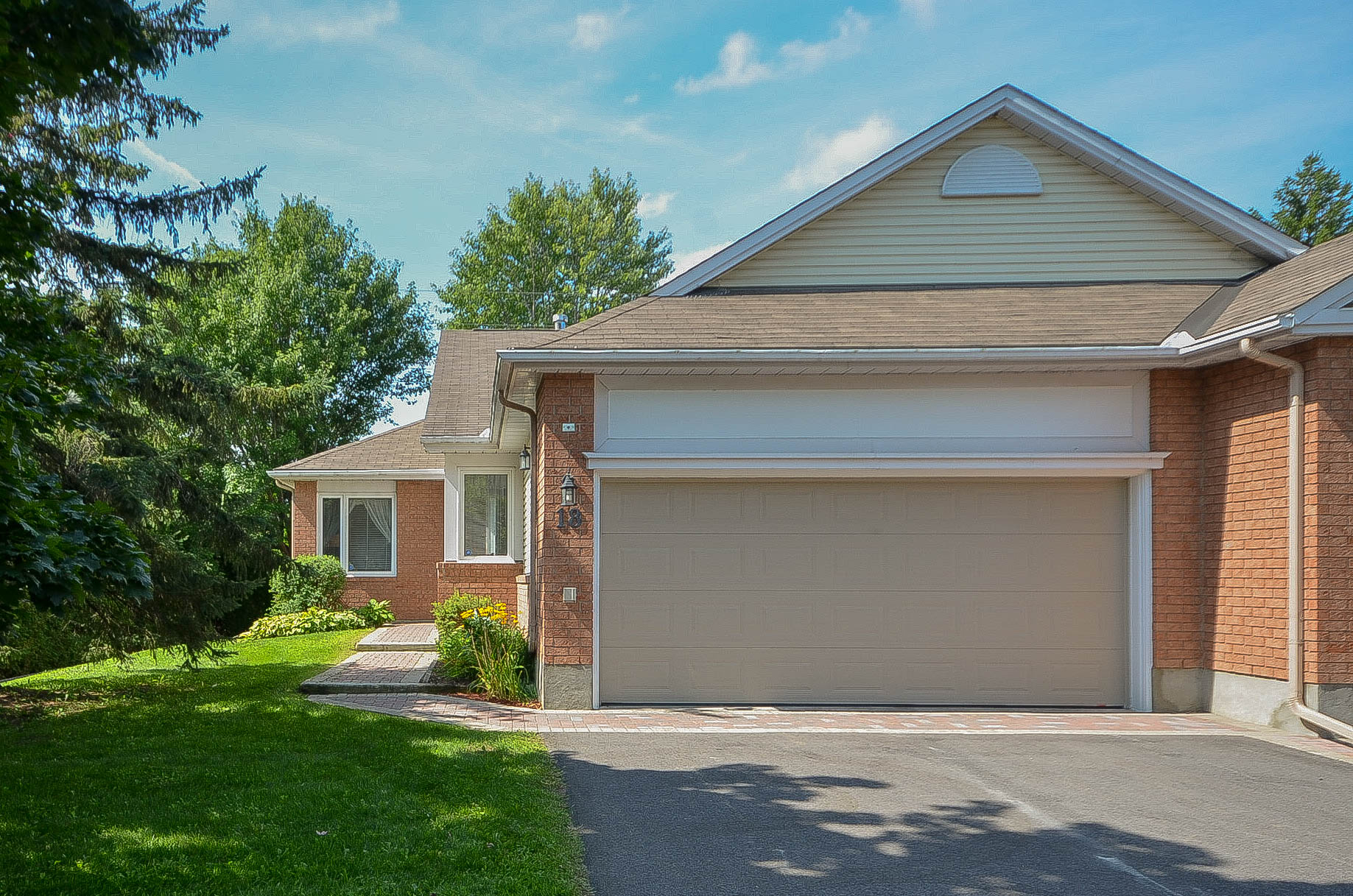
Bedrooms
3
Bathrooms
3
neighbourhood
Stittsville
Friendly adult-lifestyle condo community of Amberwood in popular Stittsville. Rare 2-car garage, bungalow end-unit with main floor laundry and solarium looking onto private backyard space. Large master bedroom with walk-in closet and full ensuite bath. Fully finished lower level with third bedroom and full bath. Hardwood floors throughout living, dining and solarium. Gas fireplace in living room, granite counter in full bath, large and bright eat-in kitchen.
Stittsville

Bedrooms
4
Bathrooms
5
neighbourhood
Stittsville
Stittsville
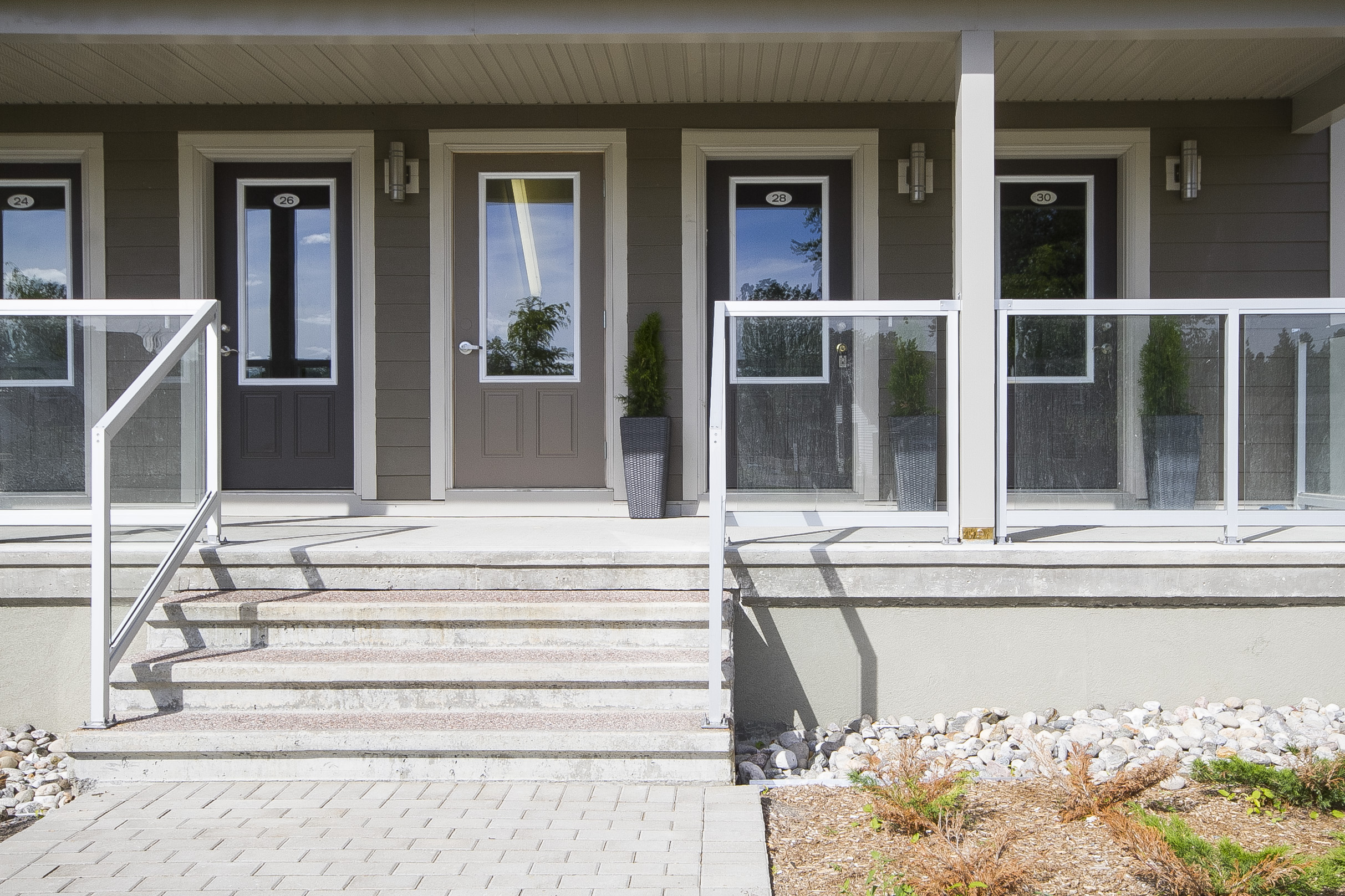
Bedrooms
1
Bathrooms
1
neighbourhood
Stittsville
ATTENTION INVESTORS….looking for a great unit with long term Tenant? Fabulous 1,045 sq ft 1-bedroom upper unit with loft. Soaring ceiling, open concept, hardwood on both levels & stairs, granite in kitchen and bath, 5 appliances, very large loft with private 13 x 9 ft terrace plus balcony off master. Heated underground parking, huge locker. Energy-efficient, built to LEED standards. Close to public transit, shopping, recreation, Trans Canada Trail & 417. No pets.
Stittsville

Bedrooms
1
Bathrooms
1
neighbourhood
Stittsville
Fabulous 1,045 sq ft 1-bedroom upper unit with loft. Soaring ceiling, open concept, hardwood on both levels & stairs, granite in kitchen and bath, 5 appliances, very large loft with private 13 x 9 ft terrace plus balcony off master. Heated underground parking, huge locker. Energy-efficient, LEED certified. Close to public transit, shopping, recreation, Trans Canada Trail & 417. No pets.
Stittsville

Bedrooms
2
Bathrooms
2
neighbourhood
Stittsville
Bright and spacious, 1,277 sq ft ground floor, 2-storey 2 bedroom unit. Large, open concept with hardwood flooring on both levels & staircase with metal spindles. Granite in kitchen & bath, breakfast bar, massive 22′ deck plus a balcony off master, 2nd floor laundry. High end finishes, 5 appliances included, heated underground parking, oversized locker, energy efficient, LEED certified, 10+ No pets.
Stittsville
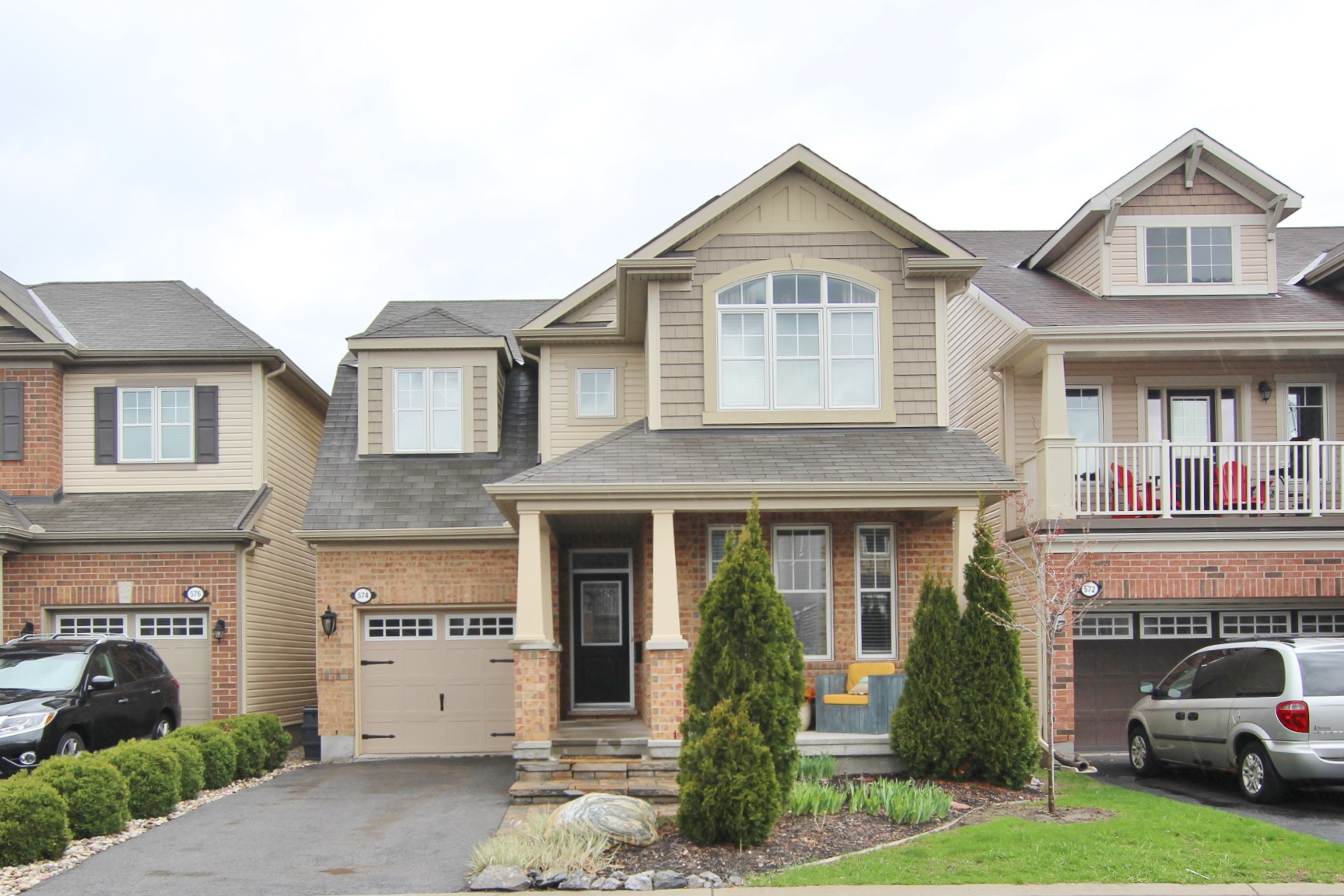
Bedrooms
5
Bathrooms
4
neighbourhood
Stittsville
Exceptional 5 bedroom, 4 bath home with gorgeous inground salt water pool. Open concept main level with 9′ ceilings, walnut hardwood flooring, crown mouldings. Chef’s kitchen with centre island, granite counters, tons of cupboard and counter space. Open to the generous great room with gas fireplace. Main floor den! Second level boasts a large master with sumptuous ensuite with soaker tub and separate glass shower enclosure, plus 3 additional good-sized bedrooms — one with a cozy homework nook. Second-floor laundry. Fully finished lower level has an additional 5th bedroom, another full bath and a large family room, perfect for TV watching or a teen hangout!
Stittsville
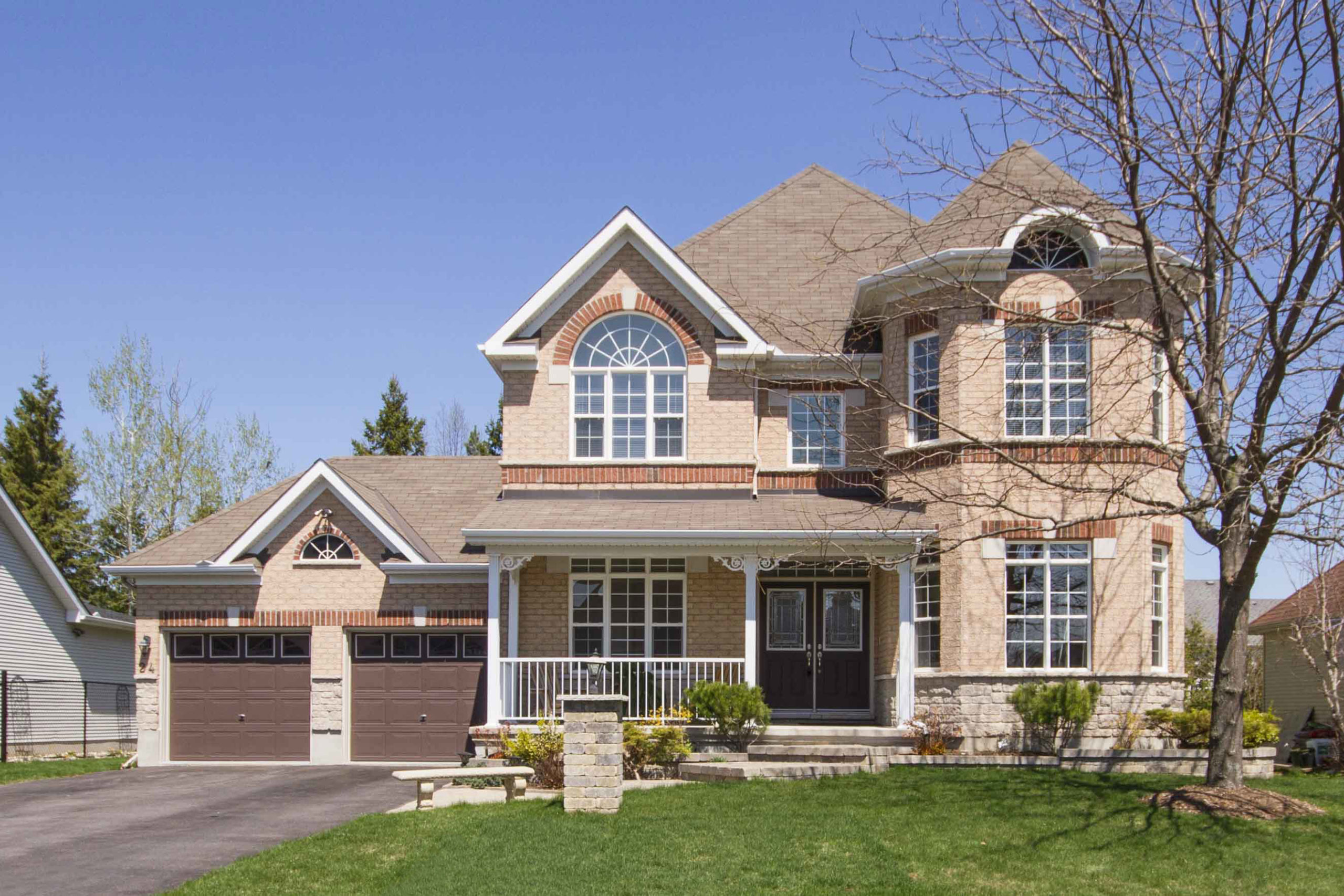
Bedrooms
5
Bathrooms
4
neighbourhood
Stittsville
Large family home on sought-after street. 4+1 bedroom executive home with main floor den, hardwood, closet & cheater door from den to large powder room could be a bedroom. Bright living room and dining room area with hardwood floors. Main floor laundry. Large kitchen and eating area with loads of counter and cupboard space plus a centre island with granite counter. Open to large family room with gas fireplace and plenty of windows. Sliding doors to large deck and very private backyard backing on large single family homes. Fully-finished lower level with 9′ ceilings, bedroom, full bathroom and kitchenette. Large master bedroom with walk-in closet, large ensuite with corner soaker tub and updated glass shower enclosure. Ample secondary bedrooms and loft area. Beautiful curb appeal with curved interlock pathway and raised planters. Large porch with PVC (no-maintenance) railings. Garage is a true 2-car garage extended 2′ from original builder’s plan.