$970,000
17 Birdstone Avenue
17 Birdstone Avenue
Stittsville
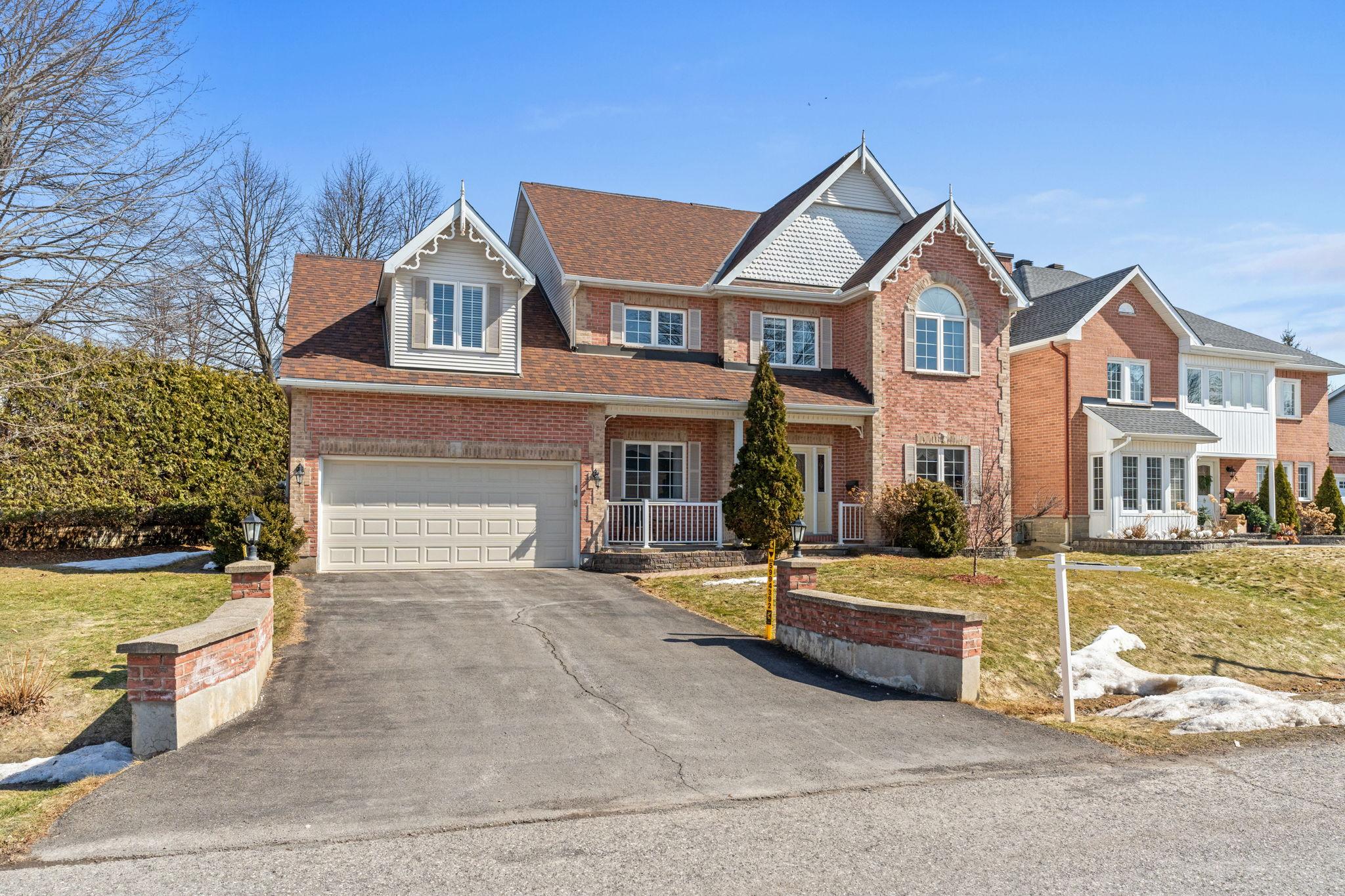
Stittsville

Bedrooms
5
Bathrooms
3 including an ensuite
SQFT
2,802 as per MPAC
Parking
2-car garage with inside entry
neighbourhood
Stittsville
Property Type
detached
Taxes/Year
$6,625.38 (2024)
Lot Size
120.37' x 151.9'
5 bedroom home in sought-after neighbourhood of Crossing Bridge Estates, Stittsville. 5 bedrooms on the second floor, perfect for a large family or the 5th bedroom also makes a great family room, hobby room or teen retreat. Built in 1999 by Monarch Homes, this home boasts over 2800 square feet of living space. Large living and dining rooms are perfect for entertaining. Kitchen features granite counter tops and is open to the eating area and family room with gas fireplace. Handy 2-piece powder room features granite countertop. Main floor den makes working from home a breeze, hardwood flooring throughout the main level, brand new carpet upstairs. Large primary bedroom features walk-in closet and 4 piece ensuite bath with granite counters, corner soaker tub and separate shower. Family bath also features granite counters. Unfinished lower level awaits your finishing touches, fully fenced and very private, pool-sized backyard features interlock patio and handy garden shed. Irrigation system makes things easy to maintain! Walk to nearby parks, schools, public transit and the Trans-Canada Trail.
Stittsville

Bedrooms
2 plus den
Bathrooms
2.5 (including an ensuite)
SQFT
1,395 including 329 sq ft of finished lower level
Parking
2
neighbourhood
Stittsville
Property Type
bungalow semi-detached
Taxes/Year
$2,943 (2023)
Lot Size
30.31 x 98.43'
Rarely offer Drake model by Tamarack Homes. Fully loaded with all the upgrades, this 2 bedroom PLUS den home available for sale in south Stittsville’s desirable Edenwylde adult lifestyle community. This semi-detached home with 9′ ceilings features a beautiful open-concept living area and kitchen with hardwood floors, high-end stainless steel appliances and hoodfan, quartz countertops and upgraded cabinetry and lighting. Living room features modern electric fireplace. Sliding patio doors lead to your private backyard with HOT TUB. Primary bedroom is bright and airy with walk-in closet and luxurious bath with quartz counters and large glass shower. Oversized garage with inside entry to mudroom, powder room and handy pantry. Laundry hookups are available in this closet if you prefer main floor stackables, otherwise there is a dedicated lower level laundry room with upper cabinets, landry sink and quartz counter. Lower level also features second bedroom with its own walk-in closet and adjacent 4-piece bathroom. Finished family room plus plenty of storage! 100 amp service, hot water on demand, Bell Fibe.
Stittsville
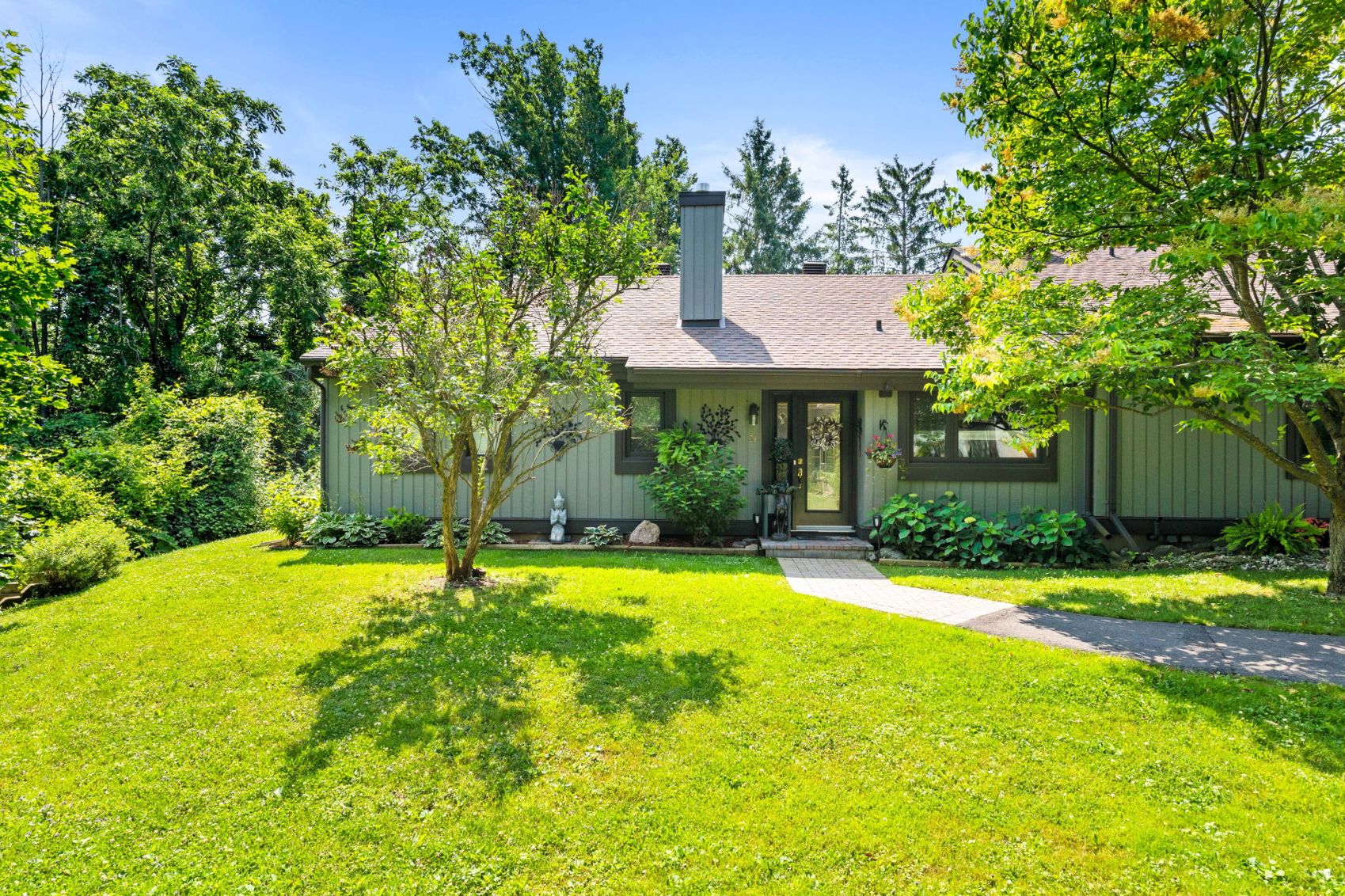
Bedrooms
2
Bathrooms
2
Parking
one detached garage (2 subcompact cars in tandem)
neighbourhood
Stittsville
Property Type
bungalow townhome condo
Taxes/Year
$3,473 (2023)
Exceptionally private, quiet park-like setting in an adult oriented condo community. Completely renovated, bright and modern 1 bedroom end unit PLUS all-season sunroom. Second bedroom currently used as den. Bright and airy open concept with kitchen open to island and living and dining area with fireplace. Stainless steel appliances, wine fridge, modern cabinetry. Large primary bedroom with glass barn door to large walk-in closet. Stunning spa-like 5 piece ensuite with heated floors & towel rack, large slipper tub, separate glass shower enclosure and double vanity. Combination main-floor laundry and powder room features front loaders and convenient counter for folding and overhead storage. Custom blinds. Bright sunroom gives breathtaking views to the rear yard space. Tankless hot water system is owned. Furnace and a/c (2021), dishwasher (2023). Crawl space completely reinsulated and bone dry. Offers presented at 6pm on July 11th.
Stittsville
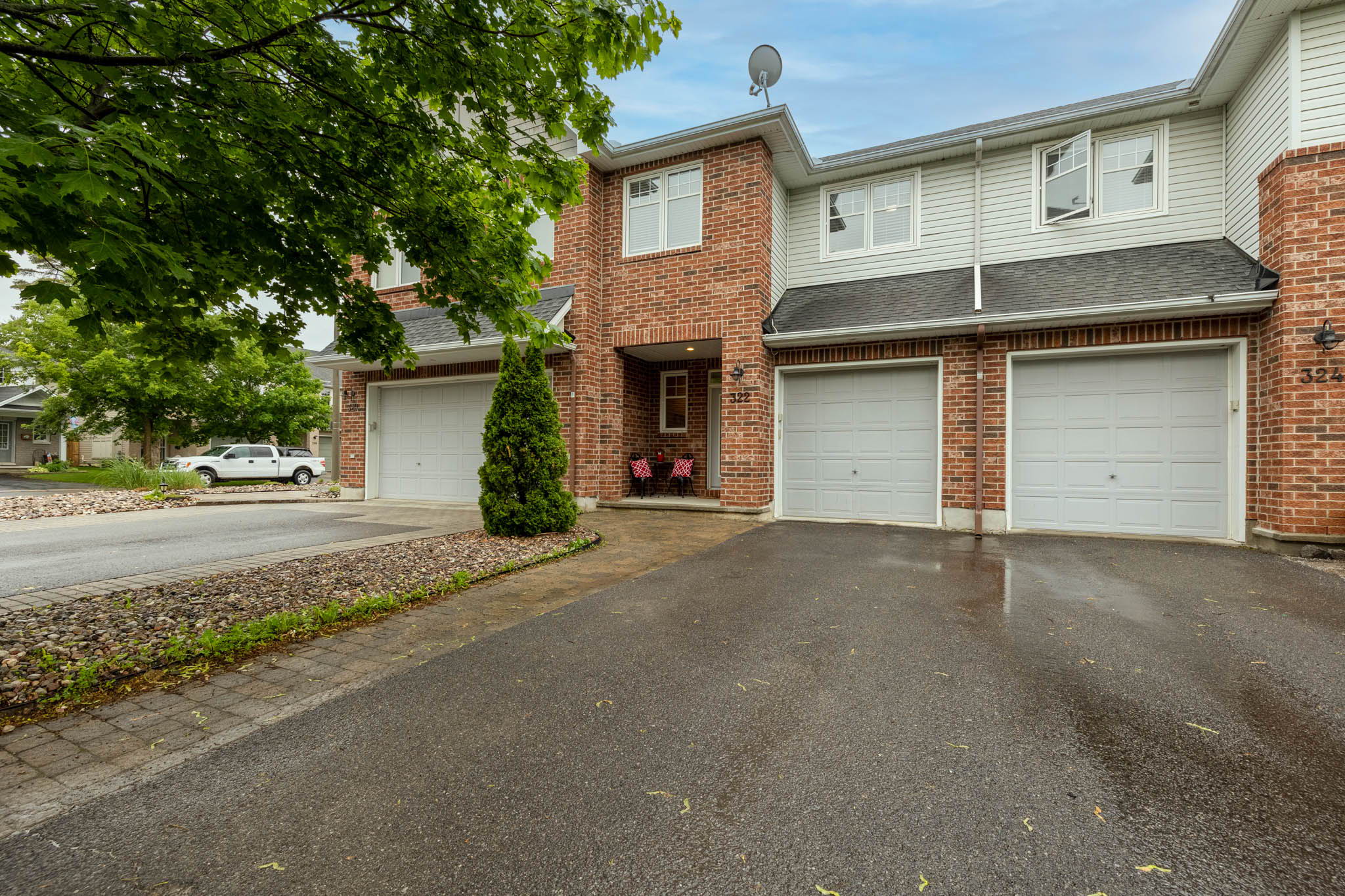
Bedrooms
3
Bathrooms
2.5
neighbourhood
Stittsville
Welcome to this bright & well maintained Foxcroft model by Tamarack. Boasting 1,833 sq.ft. of living space, this home features 3 bedrooms, 3 bathrooms and is located in the popular and family-friendly neighbourhood of Jackson Trails in Stittsville . From the large foyer you’ll immediately notice the open concept & handsome hardwood flooring. Move to the living room with gas fireplace & huge windows, then into the eating area with access to the garden, and then to the well sized kitchen. Notice the 9’ ceilings, solid wood cabinets & pantry, newer appliances. The 2nd floor boasts a large primary bedroom, walk-in closet & full ensuite, secondary well sized bedrooms, the laundry area & the family bath. The lower level family room is a great spot for both a home office & a recreation space. The fully fenced backyard has a two level deck for summer entertaining. Walk to shopping, restaurants, schools & more.
Stittsville
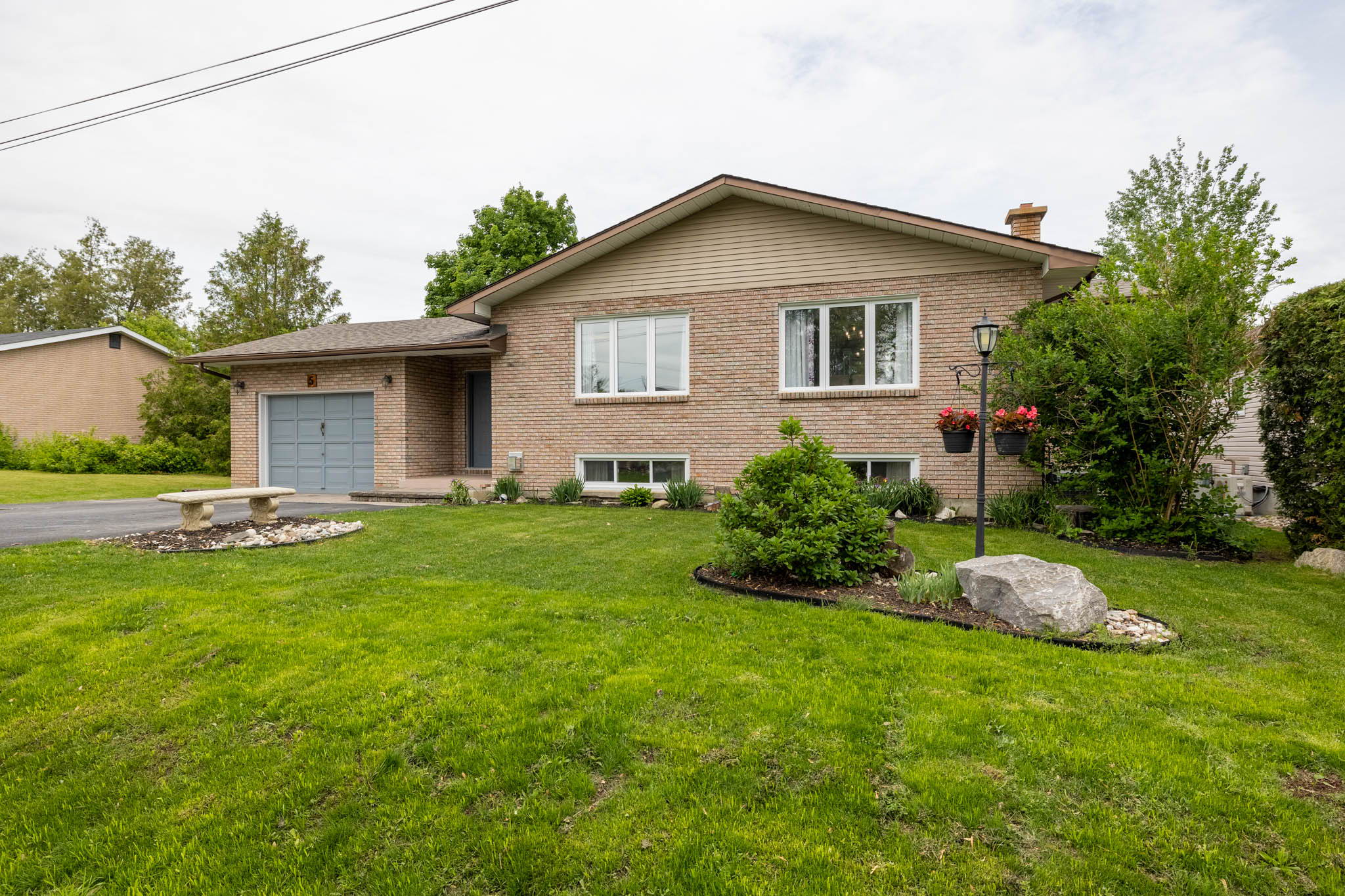
Bedrooms
3+1
Bathrooms
3 full bathrooms, including an ensuite
Parking
one attached garage with inside entry and room for 4 additional cars on driveway
neighbourhood
Stittsville
Property Type
detached side split
Taxes/Year
$4,201.04 (2021)
Lot Size
68' x 100'
Well-built and many updates in this 3+1 bedroom side split with 3 full bathrooms. Bright home with 3 new skylights, freshly painted and new carpet on lower level. Primary bedroom has lovely ensuite bath with granite counters. Large, beautiful kitchen with eat-up breakfast bar, granite counters and updated backsplash, newer appliances. Kitchen provides walkout to large sunny deck. Lower level has large family room/games room with cozy gas fireplace, extra bedroom and full bath. Plenty of storage. Large lot, fully fenced with patio area and rustic storage shed. Attic insulation recently upgraded to R60 (2022), all skylights, including solar-powered vented skylight in kitchen (2022), hypoallergenic “Air-o” carpet on lower level (2022), ensuite bath renovation (2021), deck extended, fence and yard re-sodded (2020), natural gas fireplace (2020), wall oven (2020), hoodfan (2019), almost all windows (2019), owned on-demand hot water tank (2018), kitchen reno & bathroom vanities (2018). No conveyance of offers until Tuesday June 7th at 3:00 pm.
Stittsville
Bedrooms
3
Bathrooms
2
neighbourhood
Stittsville
Taxes/Year
$4,394 (2021)
Lot Size
1.9 acres
Beautiful A-frame style home on a private almost-2 acre lot, just outside of Stittsville. Sun-filled open-concept main floor with soaring cathedral ceilings. Large foyer with plenty of storage area leads into warm and welcoming main floor with hardwood floors, gas fireplace is a stunning focal point, open kitchen, living and dining with patio doors to large wrap-around deck, 2 large bedrooms and a full bath and laundry complement this level. Upstairs you’ll find a bright loft overlooking the main level as well as a large primary bedroom with walk-in closet and updated ensuite with separate tub and large glass shower enclosure. New drilled well (2021), sump pump and HRV (2017), furnace (2012), a/c (2012). No conveyance of any offers until 4pm on Weds Oct. 20th with 6 hour irrevocable.
Stittsville
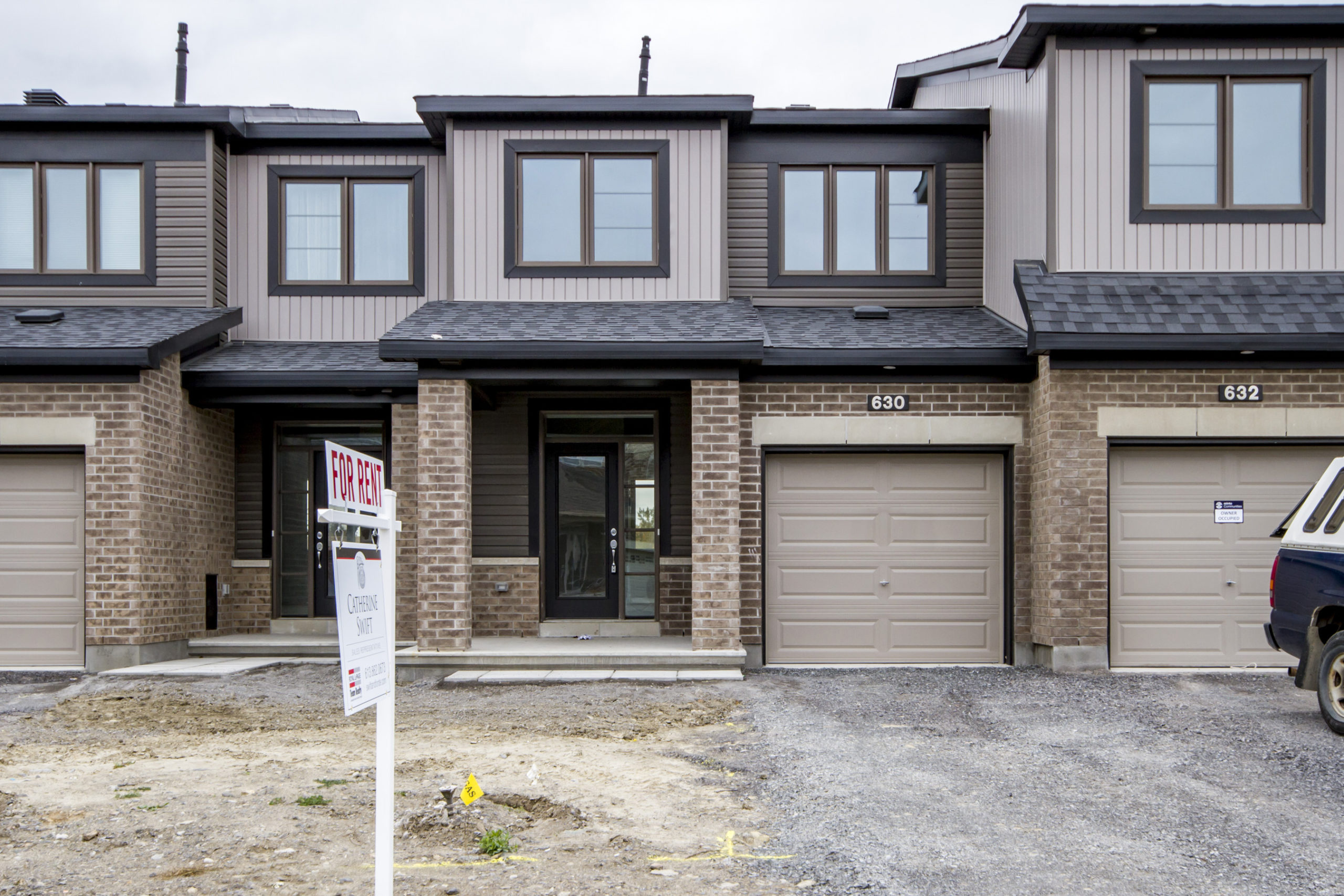
Bedrooms
3
Bathrooms
3
neighbourhood
Stittsville
Like new! 3 bedroom, 2 1/2 bath executive town by Minto in popular Potter’s Key neighbourhood of Stittsville. Open-concept main level with hardwood flooring, potlights and high ceilings. Kitchen boasts pantry and island with breakfast bar, stainless steel appliances. Second floor features master bedroom with walk-in closet and ensuite bath with large glass shower enclosure. Two additional spacious bedrooms, laundry with upper cabinets and folding counter and a full family bath complete the 2nd floor. Fully finished lower level with bathroom rough-in extends your living space! Plenty of storage. Eavestrough (2020).
Stittsville
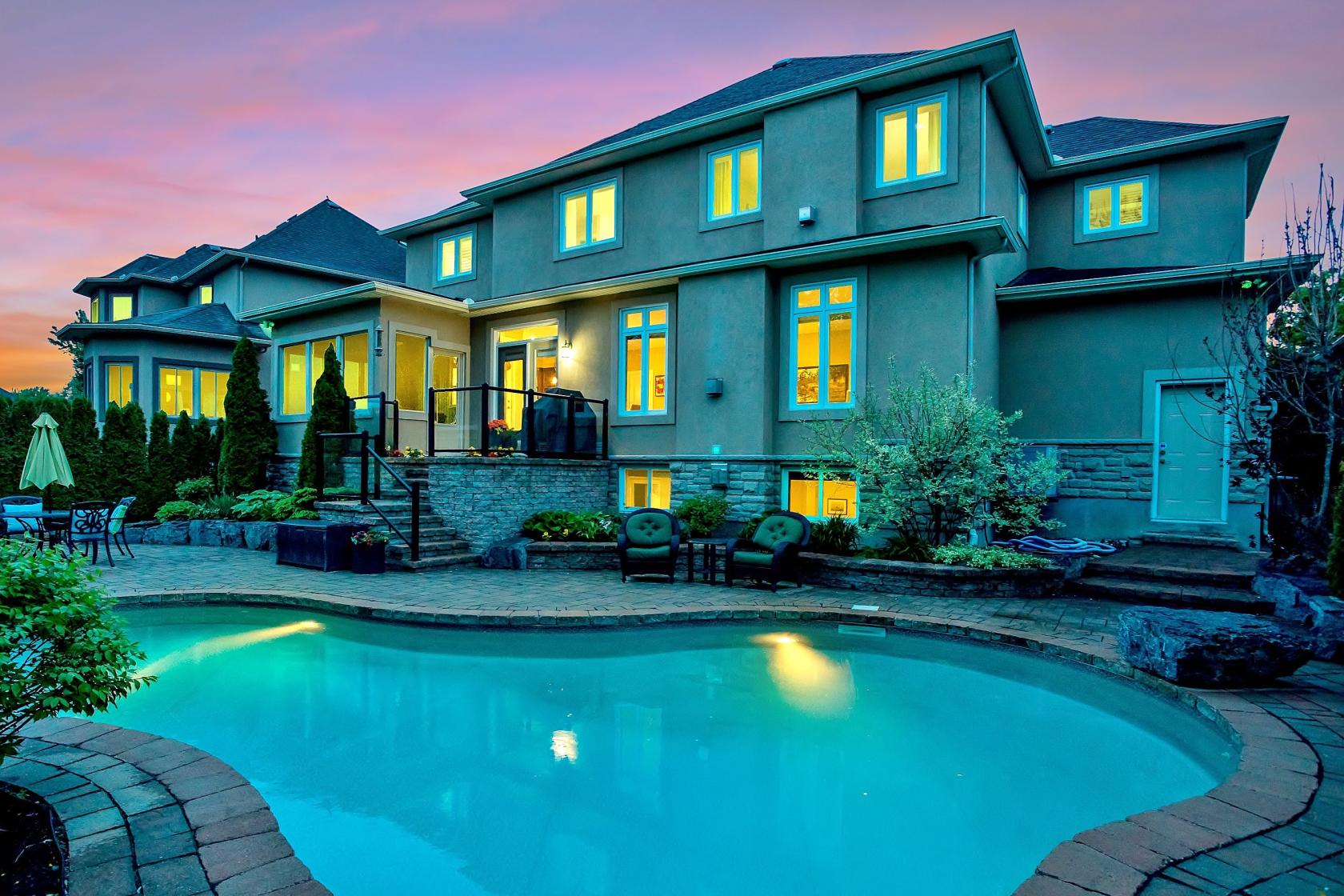
Bedrooms
5
Bathrooms
5
neighbourhood
Stittsville
| Not to be missed, stunning executive home backing on conservation land. One of Stittsville’s most sought-after streets. 4+1 bedroom two-storey in exclusive Poole Creek Estates. Spacious home with magnificent curb appeal and private backyard oasis. 2-storey grand foyer, main floor office, spacious family room with extensive built-ins and gas fireplace. Large kitchen with island, stainless steel appliances, walk-in pantry, granite counters & much more! Beautiful screened-in porch is the perfect spot for dining al fresco! Hardwood flooring throughout and on staircases. Second floor boasts grand master bedroom with fireplace, walk-in closet with built-ins, 5 piece ensuite with large shower enclosure, all other bedrooms have walk-in closets & ensuite baths, generous second floor laundry. Lower level has comfortable radiant heat, the perfect home gym, large recreation room with fireplace, 5th bedroom and 3-piece bath, professionally landscaped private yard with heated salt water pool! |
Stittsville
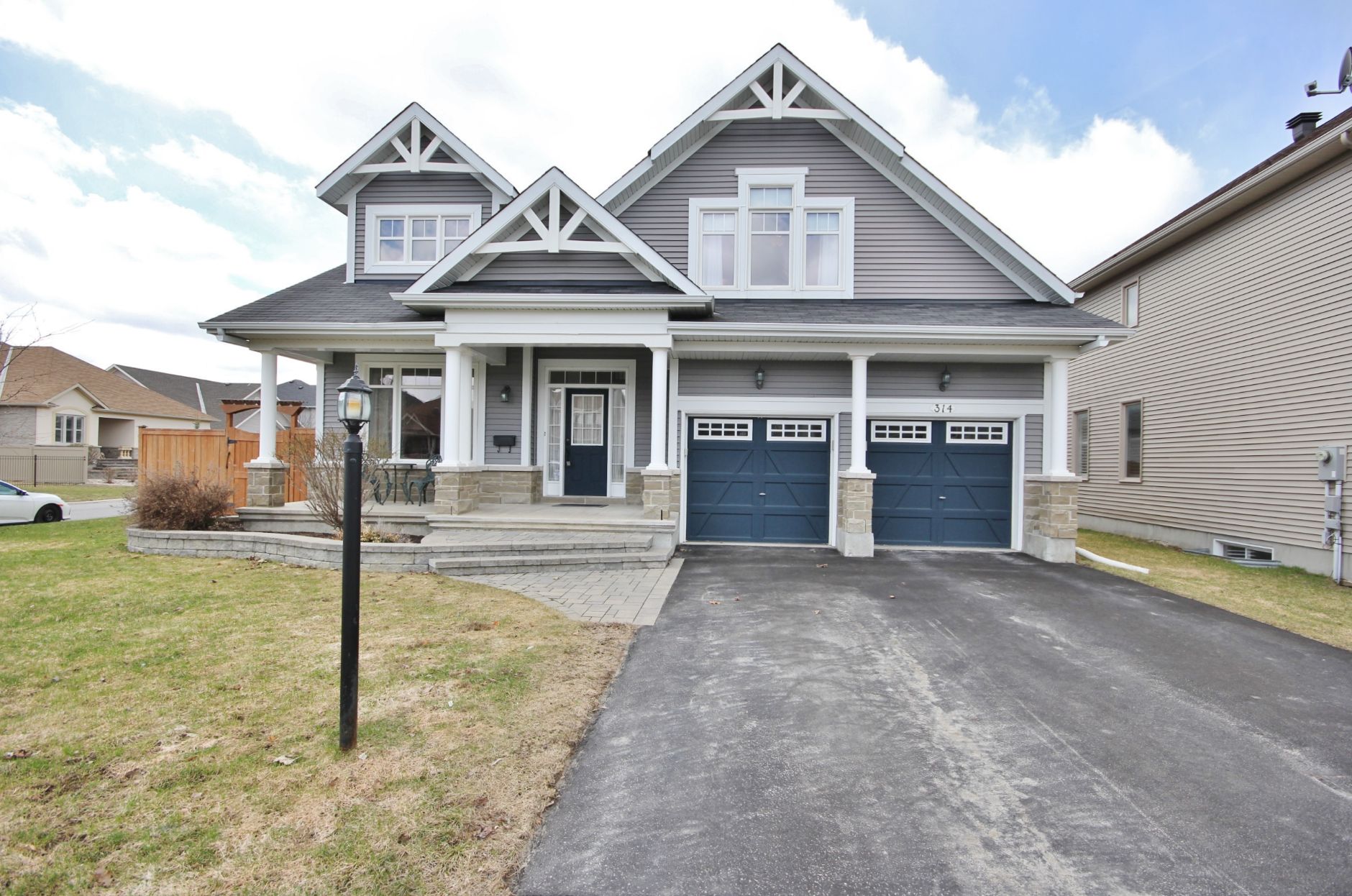
Bedrooms
5
Bathrooms
2.5
SQFT
63 x 1-5
Parking
6
neighbourhood
Stittsville
Property Type
Detached
Taxes/Year
$5,465
Oozes curb appeal! Lovely, 4+1 bedroom home in the heart of Stittsville with covered front porch. Beautiful open concept living room & dining room with hardwood floors and vaulted ceiling. Tasteful kitchen with loads of cabinetry and counter space + center island, stainless appliances, granite counters and spacious eating area w access to backyard. Open to the family room w hardwood floors and gas fireplace. Main floor laundry/mudroom is perfect for families! Spacious master suite w walk-in & wall closet + 5 piece ensuite. All 4 bedrooms are great sizes! The lower level is mostly finished and just requires your finishing touches with a 5th legal bedroom, games/media room with second gas fireplace and roughed-in full bath! Fully-fenced backyard features a large deck. Walk to Trans Canada Trail, parks & more. Great schools and amenities at your fingertips. Immaculately clean and lovingly maintained
Stittsville
Bedrooms
4
Bathrooms
2.5
SQFT
2578
neighbourhood
Stittsville
Property Type
Detached
Taxes/Year
$5,155
Stunning 4 bed 3 bath home on quiet family-oriented street. Gleaming hardwood, separate living and dining rooms. Large main floor family room with gas fireplace, oversized windows. Sophisticated and stylish upgraded kitchen with island, upgraded and extended cabinetry, high end appliances including wine fridge. Patio doors lead to interlock patio and gazebo and fully fenced private rear yard. Main floor mudroom/laundry room with large closet. Spacious master bedroom with large walk-in closet and 4pc spa like ensuite, upgraded cabinetry, corner soaker tub and separate shower.Additional 3 bedrooms are all very spacious with large closets. Largest bedroom has a vaulted ceiling, walk-in closet and cheater bath!