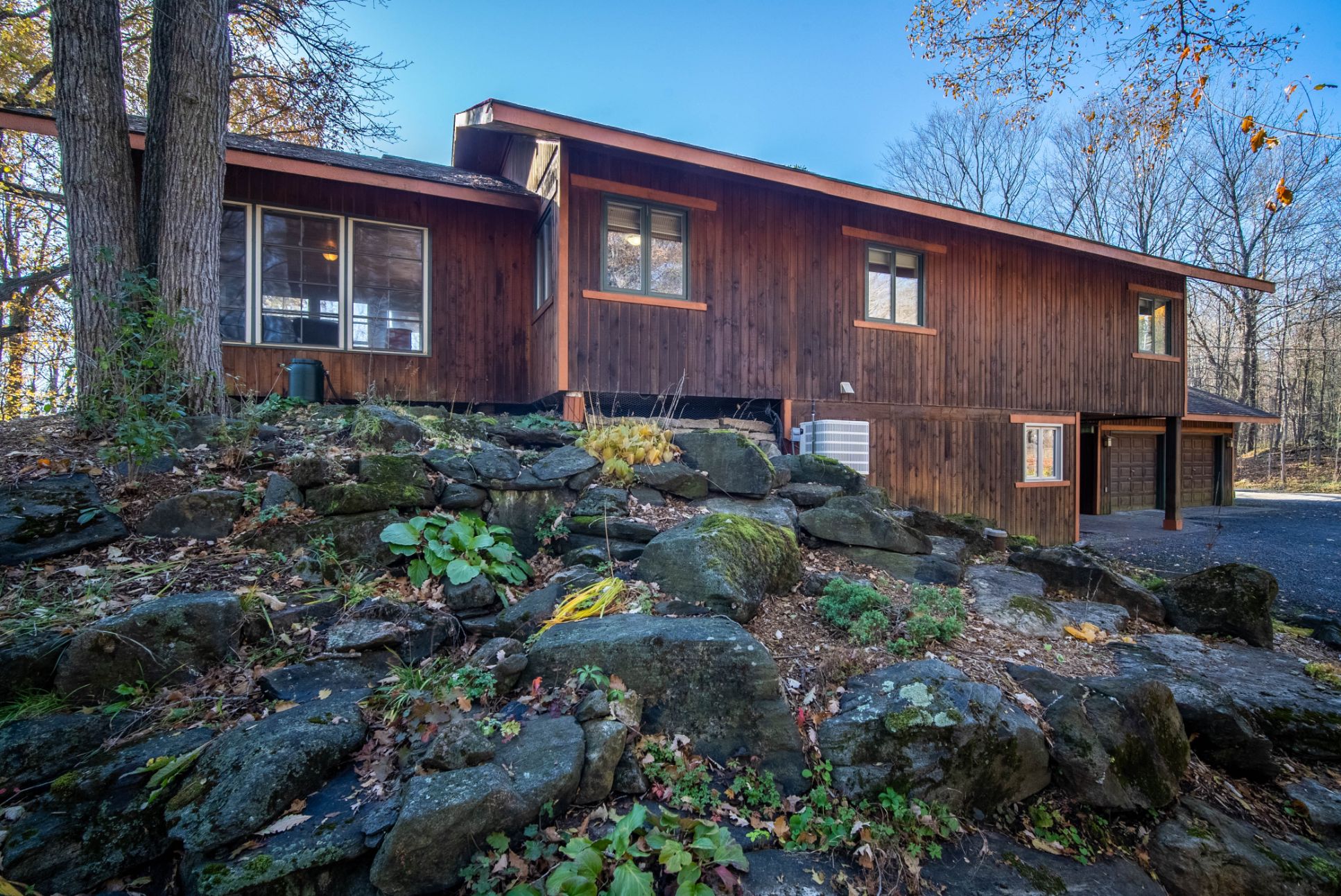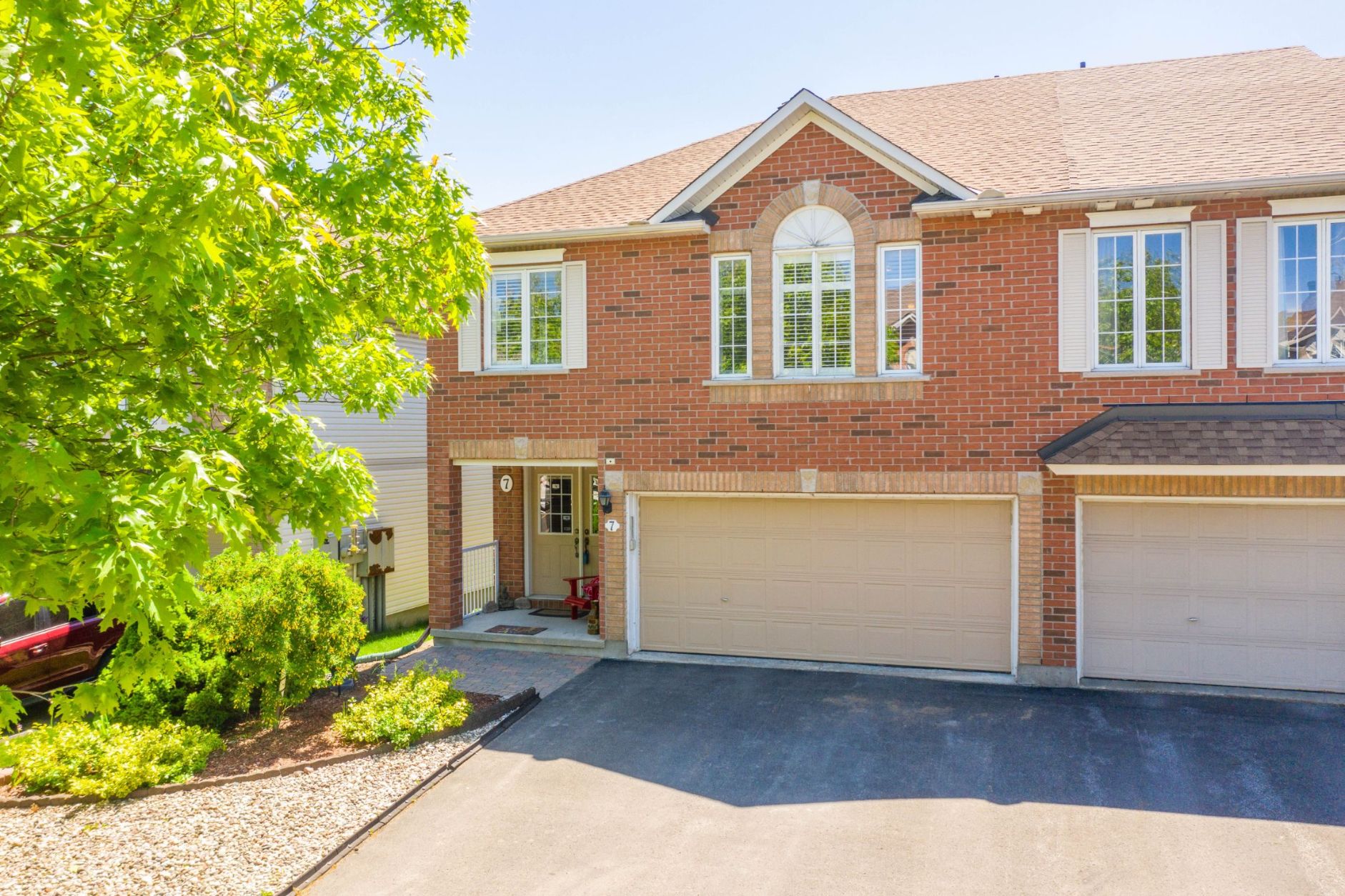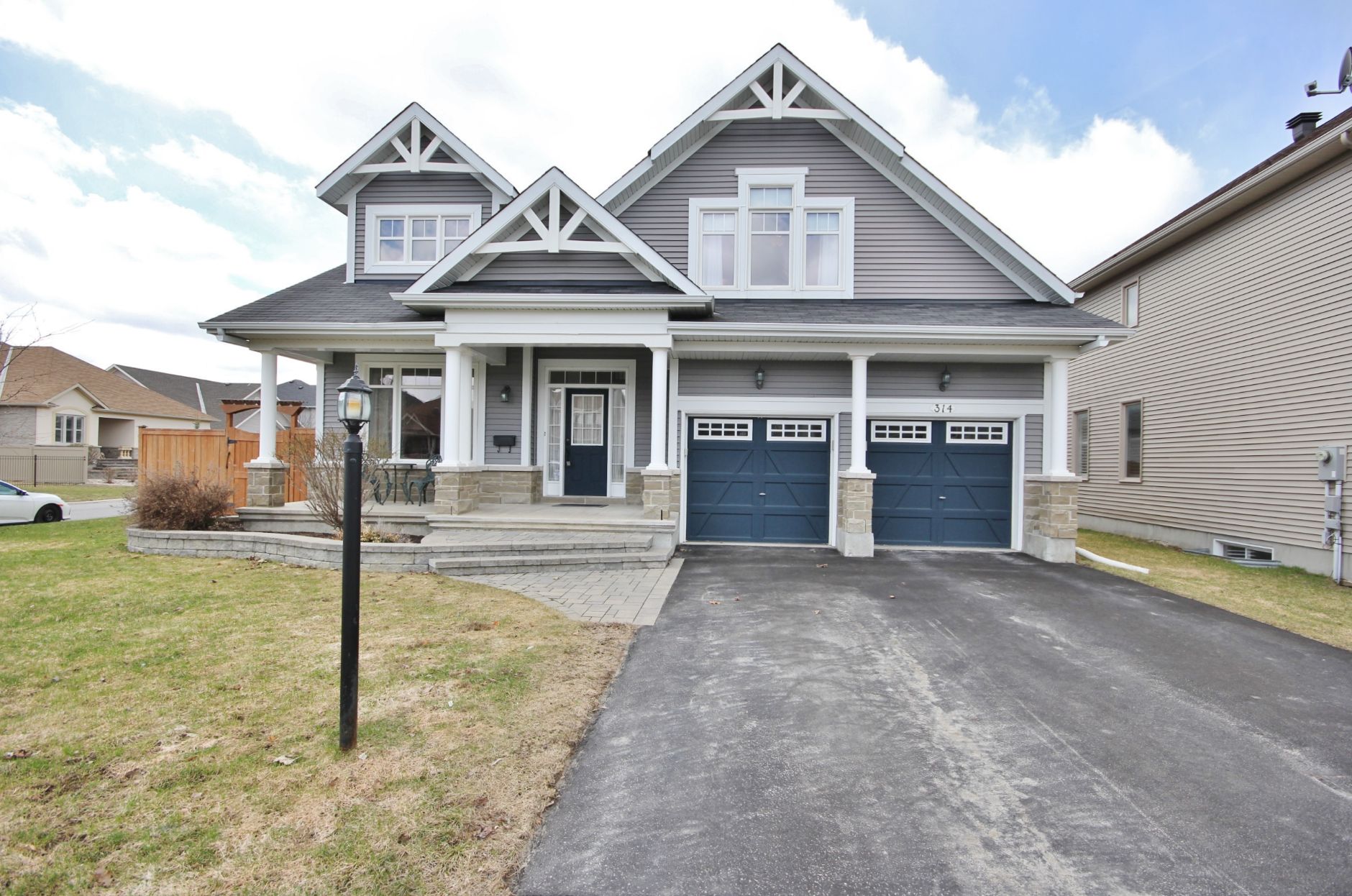$679,000
2398 Old Perth Road
2398 Old Perth Road
Almonte

Almonte

Bedrooms
3
Bathrooms
2.5
Parking
oversized 2 car detached garage with covered breezeway
neighbourhood
Almonte
Property Type
detached, two-storey
Taxes/Year
$4,393 (2021)
Lot Size
2.38 acres
No conveyance of any offers until 4pm on November 16th. Very private and beautifully wooded 2.3 acre lot just 6 minutes to Almonte and 9 minutes to Carleton Place. Picturesque natural setting with soaring hardwood trees, including many sugar maples, rock outcroppings, mature perennial beds and a separate gazebo and sugar shack. R2000 3 bedroom + den home, slab on grade construction. Bright and sun-filled home with generous entertaining spaces. On the main level, you’ll find 2 bedrooms (bedroom 2 is currently being used as a studio), a full bathroom and a large mechanical room/workshop. Upstairs, there is a living/dining space with beautiful hardwood floors, cozy gas fireplace with stacked stone facade, soaring ceilings with skylights and patio doors that lead to the glass-paneled deck that afford unobstructed views of the gorgeous rear yard and forest. The large kitchen provides ample workspace including an island and many cupboards and built-ins plus a sunny eating area with access to the 3-season sunroom. Off the kitchen, you’ll find your perfect work-from home space with lots of built-in storage and desk area. The powder room and laundry room also features soaring ceilings. The primary bedroom is your serene retreat with beautiful built-in dresser drawers and storage, a cozy bench is the perfect reading spot, a generous walk-in closet with lots of storage and a sumptuous ensuite bath with double sinks, a large jetted tub and a separate glass shower enclosure. Oversized 2-car detached garage with covered breezeway access to the home and lots of storage above. Irrigation system, heat pump (2016), roof (2013), almost all windows replaced (2017 and 2021). Enjoy the Sellers’ own photos taken throughout the seasons in the photo gallery below.
Dunrobin Shores
Bedrooms
3
Bathrooms
2 full baths
Parking
2 car attached garage with inside entry
neighbourhood
Dunrobin Shores
Property Type
detached waterfront
Taxes/Year
$5,256 (2021)
Lot Size
65' frontage by 310' depth
Ultra contemporary waterfront home on prestigious Barlow Crescent in Dunrobin Shores. Stunning architectural design, perfect blend of form and function. Incredible vistas from oversized commercial-grade windows. Upper level has loft that overlooks living room below, private primary bedroom retreat with balcony and a wall of fully adjustable closets, luxurious ensuite bath with heated floors and glass shower enclosure. This level also has access to large front rooftop terrace. Lower level features second full bath, second bedroom and large flex room that could easily function as third bedroom, office or family room. Walkout lower level. High end finishings and appliances, sleek modern kitchen with well-designed storage & functionality. Great shoreline for boating/swimming. Gorgeous landscaping with curved boardwalk to waterfront lounge area with firepit, bar.
Kanata Lakes

Bedrooms
3
Bathrooms
3
Parking
double car garage with inside entry
neighbourhood
Kanata Lakes
Property Type
end-unit townhome
Taxes/Year
$3,871.33 (2020)
Lot Size
30.94' x 103.35'
Fabulous Kanata Lakes location! Executive end-unit walkout townhome built by Richcraft. Rare 2-car garage on quiet cul de sac, close to shopping, public transit, golf, great schools and all the other great amenities that Kanata has to offer! Short stroll to Centrum/Signature malls. High ceilings, open concept, loads of natural light. Renovated kitchen with coffered ceiling, pot lights, large island, granite counters, stainless steel appliances including wine fridge. Patio doors lead to beautiful outdoor living space with low maintenance Trex decking and PVC railings. Hardwood and ceramic flooring throughout, main floor laundry. Two upper level bedrooms & one lower level bedroom with 4 piece bath. Lower level family room has lovely gas fireplace with stacked stone and walkout to interlock patio and fully fenced rear yard. Plenty of storage. Roof (2019) furnace (2014) a/c (2014) kitchen reno & appliances (2017) hwt (2020). Please allow 12 hour irrevocable on offers. Lower level bathroom currently has shelving overtop of tub and shower. Seller is in the process of removing shelving to reveal tub and shower!
Half Moon Bay
Bedrooms
3
Bathrooms
2
Parking
3
neighbourhood
Half Moon Bay
Property Type
Townhome
Taxes/Year
$2,907
Lot Size
23 x 82
Perfect for first time Buyers, located in Barrhaven’s Half Moon Bay community. Pride of ownership in this sun-filled, open concept townhome! Main level features hard wood in the living/dining area and a spacious kitchen with plenty of counter space and cupboards. Hardwood staircase leads to the 2nd level which boasts 3 bedrooms with a cheater ensuite off the master bedroom & a large walk-in closet. Stylish laminate flooring on the second level — no carpet in this home! Unfinished basement awaits your finishing touch, ample storage space. Enjoy the fully fenced backyard with a large veggie garden. Air conditioning installed in 2018. Conveniently located close to shopping, transit & many parks!
Stittsville

Bedrooms
5
Bathrooms
2.5
SQFT
63 x 1-5
Parking
6
neighbourhood
Stittsville
Property Type
Detached
Taxes/Year
$5,465
Oozes curb appeal! Lovely, 4+1 bedroom home in the heart of Stittsville with covered front porch. Beautiful open concept living room & dining room with hardwood floors and vaulted ceiling. Tasteful kitchen with loads of cabinetry and counter space + center island, stainless appliances, granite counters and spacious eating area w access to backyard. Open to the family room w hardwood floors and gas fireplace. Main floor laundry/mudroom is perfect for families! Spacious master suite w walk-in & wall closet + 5 piece ensuite. All 4 bedrooms are great sizes! The lower level is mostly finished and just requires your finishing touches with a 5th legal bedroom, games/media room with second gas fireplace and roughed-in full bath! Fully-fenced backyard features a large deck. Walk to Trans Canada Trail, parks & more. Great schools and amenities at your fingertips. Immaculately clean and lovingly maintained